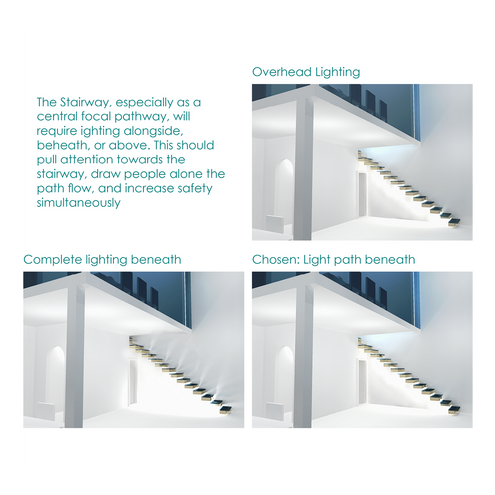
Facade
Brief
Design a gallery with private offices and community spaces in the corner of Cuba st and Webb st. The main design focus if this assignment is façade. More specifically, the relationship between the façade, the street and the surrounding aesthetic, cultural and historical context of Te Aro, Wellington. It must also investigate natural vs artificial lighting possibilities and be pragmatically laid out based on public-private nature of interior spaces.
Hard Skills Developed
Rhino modelling
Photoshop rendering
InDesign presentation layout
Soft Skills Developed
Critically evaluate the connection between concepts and architecture
Analyse and accommodate constraints such as site, occupation, function, structure, and materials.
Use analogue and digital design media to develop architectural strategies and describe architecture according to drawing conventions.
WHAT
ARCI211
WHERE
VUW
WHEN
April 2018





















